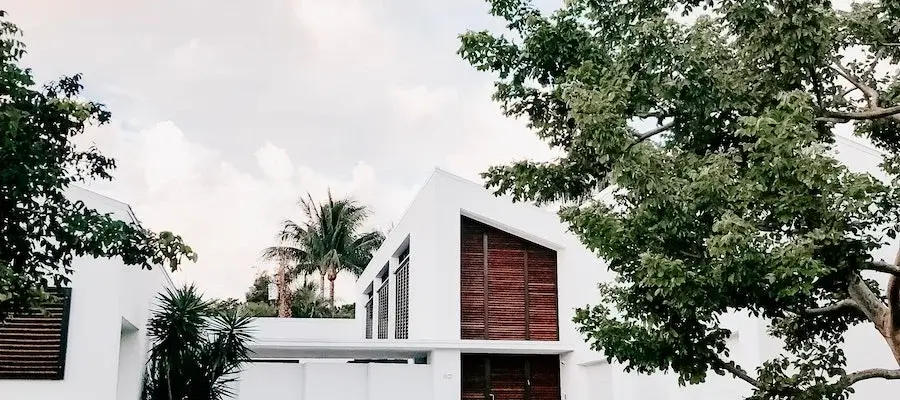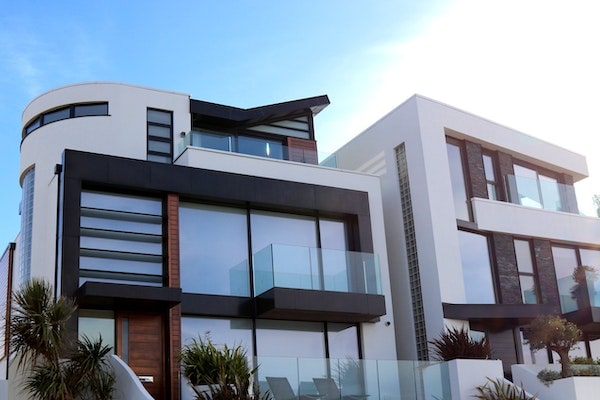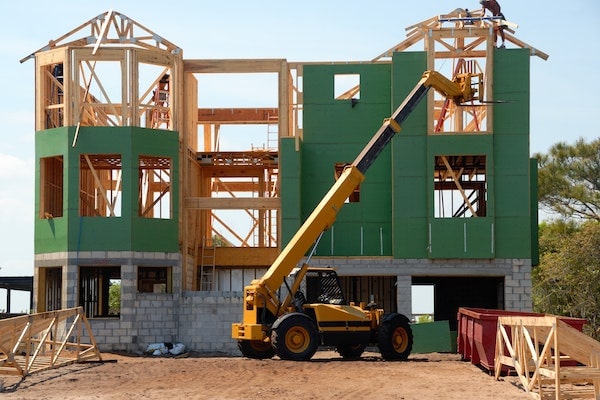
Building a home from scratch can be an exciting and rewarding experience. However, the process of residential construction can also be complex and overwhelming, requiring a lot of planning, coordination, and attention to detail. In this article, we’ll explore the key aspects of residential construction, including the planning phase, construction process, and common pitfalls to avoid.
The first step in residential construction is to plan the project. This involves several key tasks, including choosing a location, designing the home, securing financing, and obtaining necessary permits.
The location of your home is a critical factor in its construction. You will want to choose a location that meets your needs and budget, while also taking into consideration factors such as zoning laws, building codes, and environmental considerations. It’s essential to work with a real estate agent or land surveyor to help you evaluate potential sites and ensure that the land is suitable for building.
Once you have selected a location, you will need to design your home. This involves working with an architect or home designer to create a blueprint that meets your specific needs and preferences. A good architect will take into account factors such as the size and shape of the lot, the location of utilities, and the surrounding environment to create a design that is both functional and aesthetically pleasing.
Unless you have the funds to build your home out of pocket, you will need to secure financing for the project. This typically involves working with a lender to obtain a construction loan, which is a short-term loan that covers the cost of building the home. You will need to provide the lender with detailed plans and cost estimates to obtain a construction loan.
Before you can begin construction, you will need to obtain the necessary permits from your local government. These permits ensure that your home meets building codes and other regulations, and typically include permits for excavation, building, electrical, plumbing, and mechanical work. It’s essential to work with a licensed contractor who is familiar with local regulations to ensure that you obtain all necessary permits.
Once you have completed the planning phase, it’s time to begin construction. The construction process typically involves several key phases, including site preparation, foundation construction, framing, electrical and plumbing installation, and finishing work.

Site preparation involves clearing the land and preparing the foundation for the home. This typically involves excavating the site, grading the land, and installing drainage systems to prevent water damage. Site preparation is a critical phase of construction, as it ensures that the foundation of the home is stable and secure.
Once the site has been prepared, the next step is to construct the foundation. The foundation is the base of the home and is typically made of concrete or masonry. The foundation must be designed to support the weight of the home and withstand the forces of nature, such as earthquakes and high winds.
Once the foundation is in place, the framing phase begins. This involves building the skeleton of the home, including the walls, roof, and floors. Framing is typically done with wood or steel, and requires careful measurement and cutting to ensure that the structure is stable and level.

Once the framing is complete, the electrical and plumbing systems can be installed. This involves running wiring and piping through the walls and floors of the home, and connecting the systems to the utility grid. Electrical and plumbing work requires careful planning and installation to ensure that the home is safe and efficient.
Once the electrical and plumbing systems are in place, the finishing work can begin. This involves installing insulation, drywall, flooring, and other finishes to complete the interior of the home.
If you are aiming to build your dream home and need help from a trustworthy company that offers general construction services, please contact us.
New Home Source. A Step-by-Step Guide to the Home Building Process
Marshall Brain. How House Construction Works
Fox Roach. 12 Steps to Building a House: Everything You Need To Know
Levl-Up Studios is a professional construction services company based in Los Angeles, California. We offer all types of luxurious general construction services.
Copyright © 2025 Levl-Up Studios | All rights reserved. License number 1136351